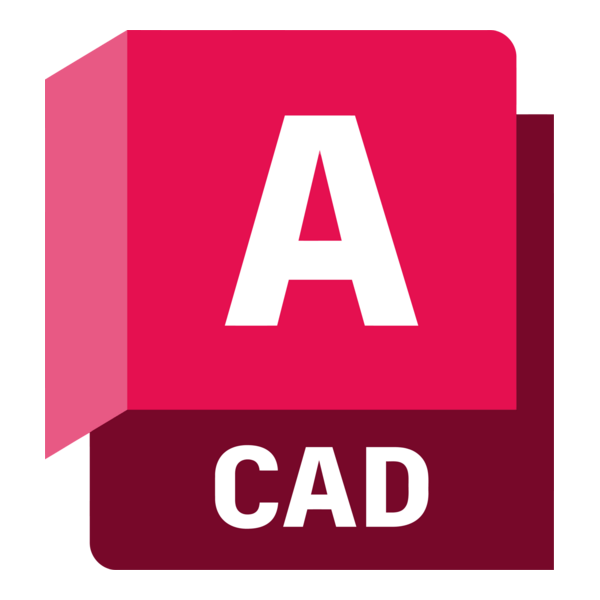Cadd Courses
Auto Cadd
The AutoCAD course at CADD Plus is designed to provide students with a comprehensive understanding of the software, from basic drawing techniques to advanced 3D modeling and rendering. The course begins with an introduction to AutoCAD, where students will learn how to navigate the interface, set up drawings, and utilize essential tools. In the foundational modules, students will master drawing and modifying basic shapes, using layers for better organization, and adding dimensions and annotations for precision.
- 1 Year
Course - 40
Classes - 10 am - 7 pm
Classes
IT Courses
Campus Video Tour
Upcoming Course - At CADD Plus
-
Product Design & Development
covers product lifecycle, concept sketching, and 3D CAD modeling using software like SolidWorks, Creo, and NX. Students will learn material selection, feasibility analysis, and prototyping with FEA and CFD basics. The course also includes GD&T and documentation for manufacturing..
-
Mechanical CAD (MCAD)
Mechanical CAD (MCAD) focuses on 2D drafting in AutoCAD Mechanical and 3D parametric modeling in SolidWorks, Creo, and Inventor. Topics include surface and sheet metal design, assembly modeling, and motion analysis. Students will also learn engineering drawings, BOM creation, and design validation.
-
Civil CAD (CCAD)
Civil CAD (CCAD) includes 2D and 3D drafting in AutoCAD, structural design using STAAD.Pro and ETABS, and BIM modeling in Revit Architecture & MEP. It covers quantity estimation, cost analysis, and construction documentation. The course prepares students for real-world civil engineering projects.










